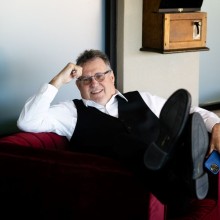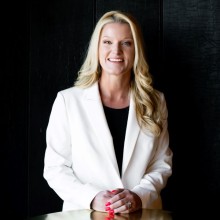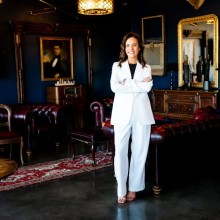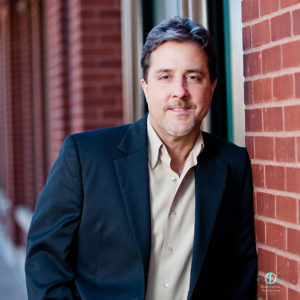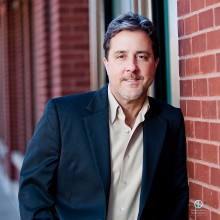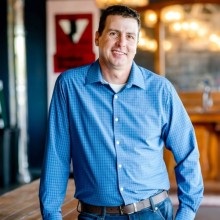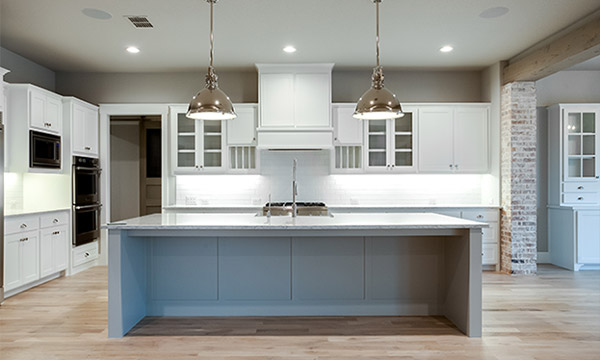
Let Us Design Your Vision.
Homebuyers, custom builders, and commercial clients continually turn to The ML Group because of our reputation for creativity, attention to detail, and insistence on providing the best possible experience for our clients. We are built to handle the entire architectural process, from initial concept and design to interior space planning and final document completion.
We take great pride in the work we do. We welcome the opportunity to explore how we can assist you.
Our Approach
Bringing your vision to life one sketch at a time
It has long been said that one should choose the right tool for the right tasks. It’s equally important to avoid using the right tool in the wrong way. In today’s world of architecture, the majority of premier residential and commercial design firms across the globe have pulled away from hand-drawn sketching in favor of computer-aided design software (CAD). Why? Drawing by hand with a pencil and sketch paper is perceived as the old and time-consuming way of doing things while CAD allows firms like us to quickly turn a client’s vision into a well-designed, precise, and functional product in a fraction of the time.
CAD is the new face of architectural visualization, but the industry’s reliance on it at potentially all phases of the design process has quickly turned drawing by hand – at least during the initial stages of a project – into a lost art. The ML Group believes every tool has its place in architecture, and every residential and commercial project we put our name on starts with doing things by hand. With more than 30 years of experience, bringing our clients’ vision to life one sketch at a time is what we are known for.
A few of the benefits of drawing by hand include:
- Capturing raw thoughts and ideas without worrying about precise measurements
- Exploring and articulating alternatives face-to-face with the client
- Putting clients at ease through creative style and expression
- Giving clients precisely what they want through personalized service
CAD and Hand Drawing should co-exist
Many times, clients are unsure of what they want or cannot fully communicate their ideas. Maybe they have a few screenshots from Pinterest or Instagram but not a clear vision. Because of our experience, we can sit with a client, even with limited information, and turn their ideas into a conceptual reality.
The ML Group believes CAD and hand drawing should co-exist. It’s a win-win because our architects can visually understand and capture exactly what the client is looking for early in the process simply by sketching things out. The client leaves that initial consultation with peace of mind, knowing they found a true partner.
Designing Your Vision – It’s all in the details
In a world of technology, our architects are true craftsmen who start with sketch paper and a drafting pencil in any commercial or residential project we work on. Phase II is where we take those preliminary drawings and turn them into a precise computer-aided design (CAD) that eventually leads to final construction drawings. It is with CAD that we are able to create, edit, and supply our clients and builders with computer renderings that give them an exact idea of what the home or building will look like before it is built.
Using CAD allows architects across the globe to perfect their innovative designs in a fraction of the time. Our process is unique in that we use it to create a complete play-by-play for the client, the builder, and additional contractors that handle everything from electrical to plumbing and HVAC. Phase II & III includes:
- Fully scaled computer drawing of completely dimensioned and noted floor plan, roof plan, and exterior elevation
- A scaled computer foundation silhouette
- Electrical fixture schematic layout plan
- Masonry and floor calculations
- Site plan with complete notations throughout
- Final construction drawings
Because the client is always the priority, we pride ourselves on intelligent design based on integrity and a customized approach that literally covers every element of the design.
Our clients are involved every step of the way to ensure every detail of their vision has been accounted for.
Meet Our Team
Uniting innovation with individual style
Creating impressive and innovative residential and commercial design plans barely cracks the surface in explaining what has made the ML Group a premier architectural firm in the Dallas-Fort Worth area. The magic is in our team of experts who create lasting contributions in everything they design while fostering long-term client relationships. We make the process easy and are focused on your individual style.

Mike Love
Principal
Email Mike
Mike Love
Ask Mike Love when he knew what he wanted to do for a living and he’ll take you back to when he was a little boy sitting in his parent’s living room. In those days, Mike could be found in front of the television with his Big Chief Tablet of sketch paper in one hand and a pencil in the other – making the most detailed of drawings look easy with each stroke. Mike still loves to draw, even after nearly 40 years of being exposed to all forms of architecture and ascending the ranks in record time while winning numerous local and national awards. His goal with the ML Group is to bring a client’s vision to reality by combining his boyhood creativity with expert ingenuity and surrounding himself with the right people who share the same mindset. Mike attended Texas A&M University School of Environmental Design. He lives in Argyle with his wife, Jenni, and has two children, Lindsey and Parker.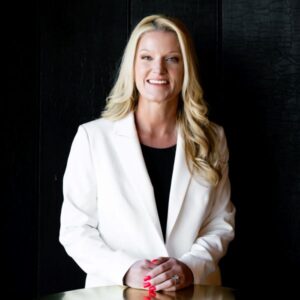
Whitney Ortmeier
Operations Manager
Email Whitney
Whitney Ortmeier
Whitney was born and raised in Flower Mound and has an impressive local family history highlighted by the fact that her grandfather was the town’s first Mayor. She has 10 years of design and marketing experience, including five years as a co-owner of a commercial interior design business with her mother, and a unique way of elevating the client experience. Whitney received her AA in interior design from The Art Institute of Dallas and also attended UNT for marketing. She and husband, Daniel and daughter Emerson, still live in the area.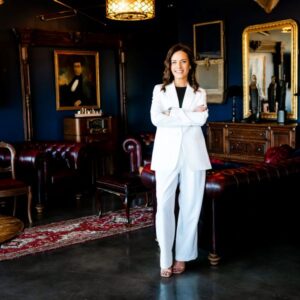
Kristy Buchanan
Office Manager
Email Kristy
Kristy Buchanan
Kristy has worked her way up in the industry since she was 19 years old, including helping her brother launch three successful business ventures from the ground up. Her experience is mostly in office management, human resources, and accounting. She also acted as a CFO and grant writer for Special Abilities of North Texas. A self-proclaimed “Relatable Hippie,” Kristy loves being a part of the home design process and creating a positive experience for both clients and employees.
Shawn Wilson
Project Manager
Email Shawn
Shawn Wilson
Shawn’s versatile skillset helps him consistently design inspiring custom homes for families to laugh, love, play, and create memories that last a lifetime. It’s a responsibility he doesn’t take lightly, and it’s a big reason why he’s with our team today. Raised in southern California, Shawn moved to Texas in 1996 and came to us after a successful 21-year career at Darling Homes. He and his wife Terri have been married for 33 years and have three daughters. He loves woodworking and muscle cars.
Trevor Overton
Project Manager
Email Trevor
Trevor Overton
Trevor is a longtime Flower Mound resident who has always been in love with the idea of emotionally and artistically transforming the world around him through purposeful architecture. After graduating from Flower Mound High School, Trevor went to Kansas State University where he dabbled in everything from journalism to psychology and criminology before getting back to his design roots.
Chad Jones
Project Manager
Email Chad
Chad Jones
Chad has been perfecting his craft for nearly 30 years and is a pro at bringing a client’s vision to life through creative and relational custom home design. This is also his second stint with our firm; he was previously with us eight years ago before spending time as a residential designer at Darling Homes. Now that he’s back, Chad hopes to put his stamp on the client experience. In his free time, Chad loves cars, sports, and spending time with his son, Chase.Career Opportunities
Interested in a career in residential and commercial design? Join our talented team today!
At the ML Group, we believe you cannot build a company that stands the test of time without having the right team leading the charge. From licensed architects to project managers and interior design experts, we strive to have the most gifted, smart, and knowledgeable staff working together to design for the way or customers live. We are always looking for the next professional to join us in that mission. Will that be you?


